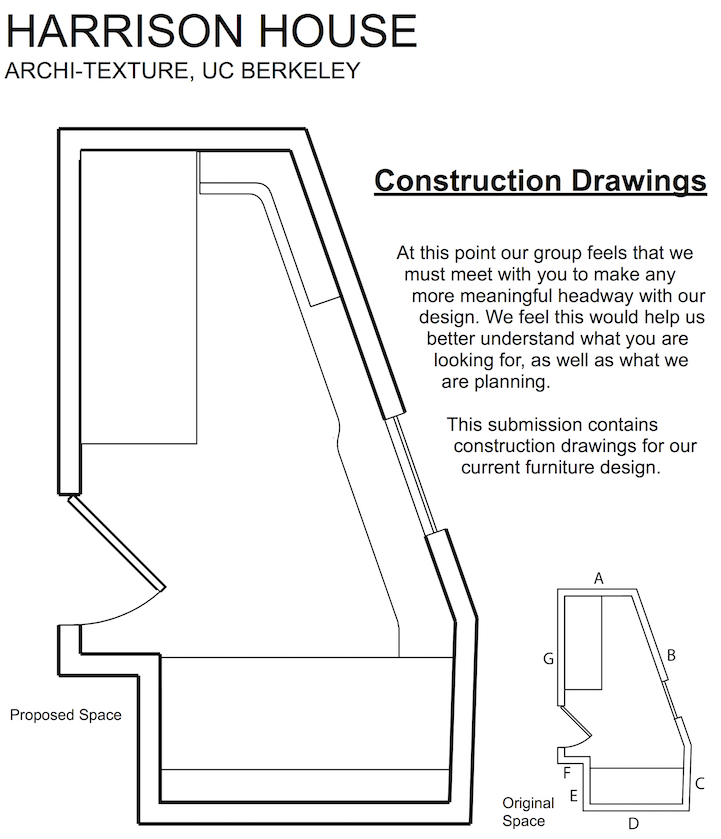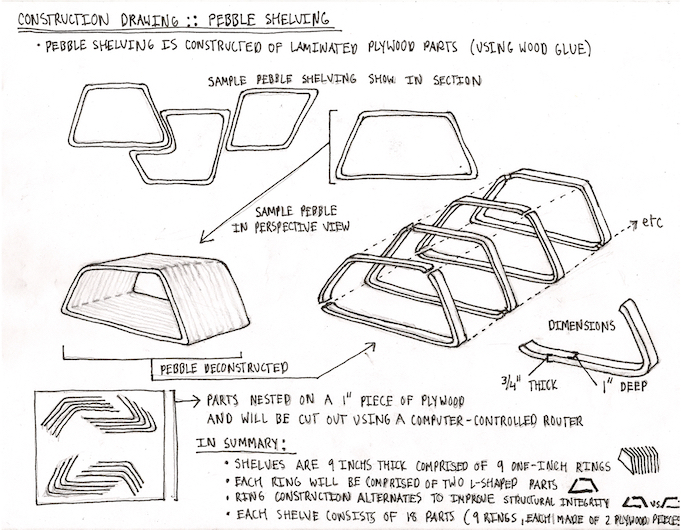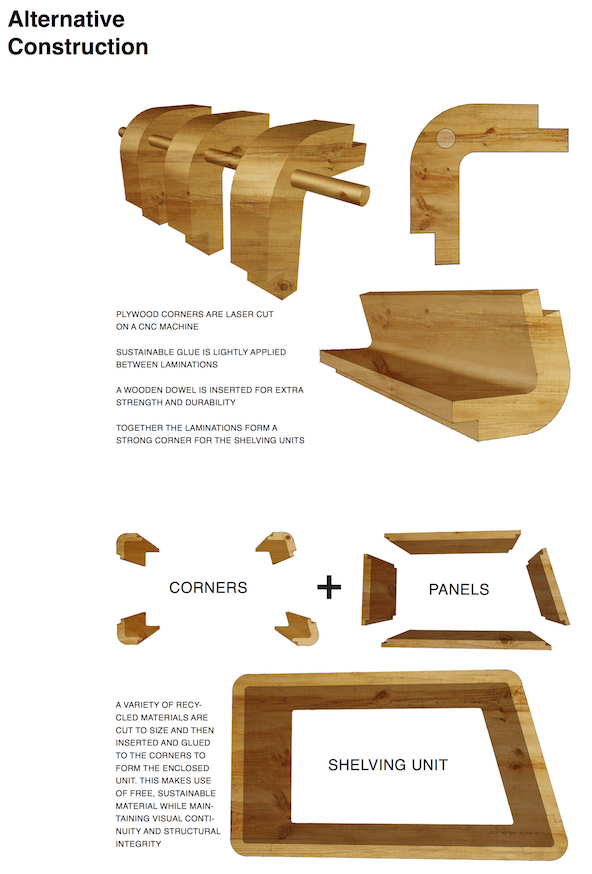Habitat for Humanity Furniture Project
Starting in Spring 2009, I was part of a team currently designing and fabricating furniture for the Harrison House Homeless Shelter located in the East Bay of California. Our team was charged with creating furniture for a single-family disabled room that meets sustainability and strict budget requirements.

Our team, Archi-Texture, has worked closely with the current residents of the room in the homeless shelter, the staff at the shelter, and local architecture firms to design furniture that meets building standards and user needs. Important user needs that are addressed by our designs include increased, unobtrusive storage space and maintaining a sense of privacy in a room that houses three.

As of Spring 2010, our team has completed the designs and basic construction drawings for all proposed pieces of furniture and the other team members have been continued into the fabrication phase of the project.

